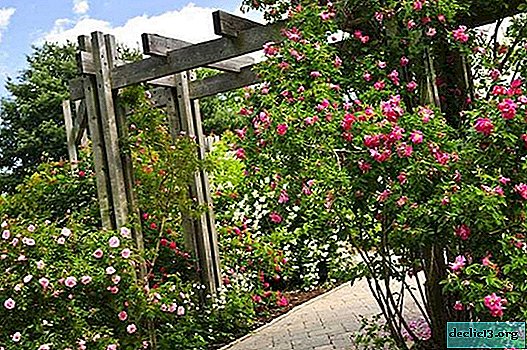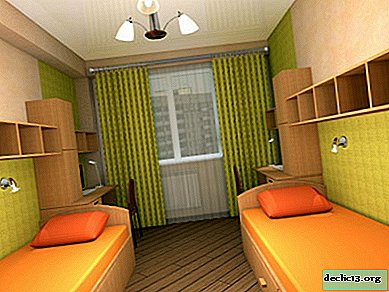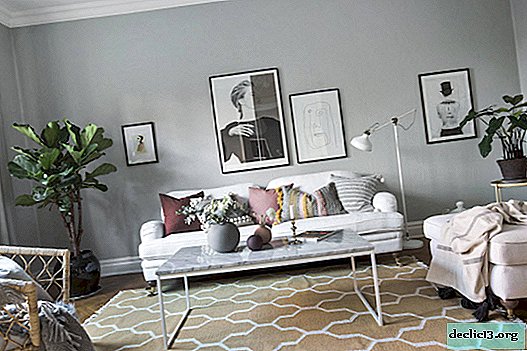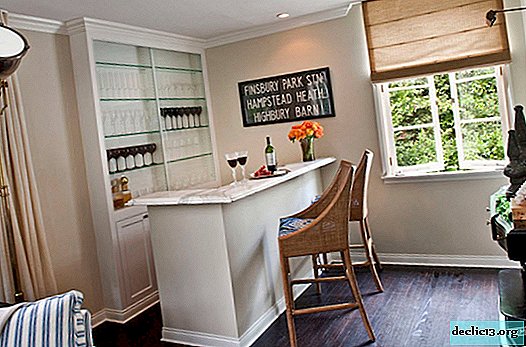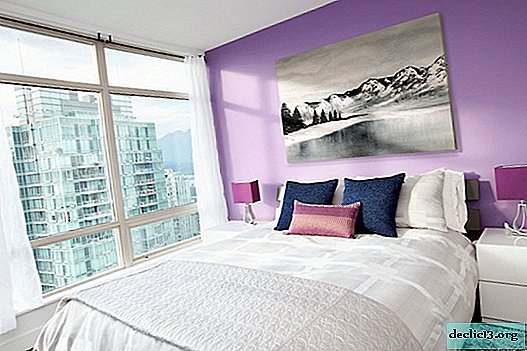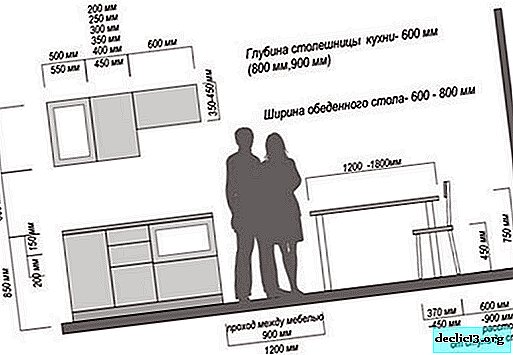Choosing a window design for a private house
Unlike owners of standard apartments, owners of private houses are not limited in choosing the shape, size and design of window openings, at least at the construction planning stage. If you plan to build a house or rebuild a room, the question of choosing the design of window openings will sooner or later arise.

Windows are usually called the eyes of the house and this is not surprising, because both the exterior and the interior of your home largely depend on the design of the window. Window openings create the character and personality of the building, shape its appearance. This is what concerns building facades. If we talk about the interior of the premises, then the windows often occupy almost the entire wall in the room and very much of this wall is opposite the entrance, which means that it inevitably affects the perception of the external appearance of space.

Successfully designed windows can transform the simplest interior design. As well as inappropriate shape of the window can spoil the efforts of designers. After all, windows allow you to control the atmosphere of the room, the level of illumination and even the color palette.

At the same time, it cannot be said that there is a universal version of the window that is suitable for any interior and exterior of the building. Each time, homeowners, together with designers and architects, create a unique image of the home, mixing various elements, structures and details, using ever more modern technologies.

We hope that an impressive selection of interiors of private households, which depict various rooms by the method of design and design of window openings, will help you choose your ideal window design for your own home.

Panoramic windows
Recent trends in architecture and interior design tend to use large panoramic windows. Glazing from wall to wall, or even a wall of glass, is not only an opportunity to let the maximum amount of natural light into the room, but also a way to radically change the appearance of the room, its nature and essence.

Perhaps due to the mentality influenced by the climatic features of our country, most of our compatriots believe that more panoramic windows are not for Russia, that it is "too cold." Due to fear of freezing in the midst of a harsh Russian winter, many homeowners limit their ability to enjoy sunlight for the maximum possible time during the day. And we are talking not only about personal and common rooms, but also about utilitarian rooms. In our country, you can rarely see a bathroom in a standard apartment with a window. The same goes for utility rooms.

But modern energy-saving technologies allow us not to worry about frost, a large and bright window can be warm and functional. But this does not mean that the rule “the larger the window, the better”, applies in all situations. Of course, it is necessary to consider the size and design of the window opening, based on the general concept of the entire room.

Panoramic glazing can radically transform your bedroom, for example, erasing the boundaries of space. If you have a beautiful view outside your window, then why not let it enter the room? Thanks to modern technology, owners of private houses, mansions and cottages can afford such luxuries as waking up with the first rays of the sun and watching the sunset from their own bedroom or living room.

Tape glazing
This is the name of several consecutive glass blocks that are arranged one after another and resemble a transparent tape from the side. Obviously, for certain rooms, the height and length of such tapes can vary significantly. Tape glazing can add light and air to a simple modern design.



Recently, in design projects of kitchens, you can often notice tape glazing, which serves as an apron (or part of it), located above the working surfaces of the kitchen space. Among the obvious advantages of this arrangement of window openings, one can note the high level of illumination of the most important areas of the kitchen, not to mention the fact that preparing a delicious dish or washing dishes is much more pleasant if you can look at the great view of nature outside the window.


Glazing can occupy the entire wall above work surfaces or occupy only a narrow strip. It all depends on whether you planned to place the upper tier of kitchen cabinets in your cooking room.

There is an option to create parallel tape glazing, in which there will be no need to sacrifice the upper tier of kitchen storage systems. Of course, this option of enriching the kitchen with natural light is suitable for rooms with fairly high shelves.

Of course, tape glazing can be used not only in kitchen facilities. Living rooms, cabinets, dining rooms and even bedrooms are able to harmoniously fit into their interior a series of glass blocks that go one after another.



Custom shape
Currently, in addition to the standard rectangular shape for all, it is possible to produce an energy-saving window of any configuration - round, oval, triangular, trapezoidal and in the form of a rhombus. The unusual shape instantly changes the appearance of the building and affects the interior of the room. Of course, making a window of non-standard, or, more simply, non-rectangular shape, will take more time, and the cost will be higher. But time and financial expenses will pay off when you can see the image of your home outside and inside.


Round windows - portholes can become an original element of a room’s interior. To do this, it is not necessary to design a room in a marine style, a traditional setting or a modern style will harmoniously look with round window openings.


A window with a curved top can transform any interior. It will take more time to manufacture and install it, but you will enjoy the room for a long time and the room will look great, so that the costs will be justified.

The arched window perfectly emphasizes the classic lines of the interior and can alone transform the appearance of the room. The contrasting design of the window ceilings in dark colors against the background of the light decoration of the room instantly makes it the center of focus of attention, around which the whole concept of space design is built.

Corner window
Not so long ago, designers around the world began to use this interesting constructive technique, with which two windows are connected at right angles, forming a glass corner. If the windows are large enough, the line between the external environment and the interior of the room is almost erased, giving the impression of the presence of the portal in nature.





Pivot and hinged windows
As a rule, rotary and folding structures have small windows. Often these window models are used in utility rooms such as corridors, bathrooms, pantries and laundry rooms, sometimes in the kitchen.

The pivoting windows in a dark contrasting frame serve not only as a source of light and fresh air, but also as an element of the decor of the room, I successfully harmonize with the decoration of the stairs.

Hinged windows can often be found in the rooms of bathrooms. Even small window openings can provide you with the necessary level of lighting. In addition, for rooms with high humidity, the ventilation function comes first. It’s great if you manage to organize an alternative to natural ventilation, in addition to electric hoods.

And this is an option of a hinged window with latches, thanks to which you can keep the window open without effort. An excellent solution for a private house - you can have a meal on the street, admiring the sunset, and transfer food directly from the kitchen, through the counter window.

Windows for attic rooms
Attic and attic spaces are not an easy place to organize living rooms. The roof structure, involving windows in the initial version, is not common. Therefore, it is better at the planning stage of the building to decide whether you will use the attic or attic and which rooms you want to place there, the number and scale of window openings will depend on this.

Obviously, setting up an office, library or nursery in the attic or attic, it is necessary to provide the room with a sufficiently high level of illumination. In our country, there is a certain stereotype of attics - this is a dark, dirty and non-residential building, where, as a rule, the owners put any unused (or rarely used) belongings. But these are additional square meters that can be rationally used by increasing the number of living rooms or utility rooms. After all, no matter how big a private house is, there is still not enough space.




Material, color and texture
Undoubtedly, the leader in the window market now can safely be called plastic energy-saving profiles, but this does not mean that the wood is no longer used as materials for the manufacture of window frames. Especially when it comes to window openings of private and country houses, which are often decorated in a country style or using certain elements of country style.


But at present, laminated profiles with a polymer film, which is able to imitate any textures, are actively used. Of course, “wooden” surfaces are most often ordered from manufacturers of window profiles. And this is quite obvious, because fashion on wooden surfaces never passes.


Using a polymer film, you can create a visual reproduction of almost any material, such as metal, stainless steel.


Even in a standard white plastic window, there is an option to show individuality by ordering not a black seal, which is located between the frame and glass, but, for example, gray. Thus, it is possible to smooth out the contrast, not to mention the fact that lighter tones in the design of the window visually increase it.

Contrasting, dark window frames can become the focal points of the rooms, attracting all eyes. Of course, such windows do not need to be decorated with textiles, acting as full participants in the formation of the image of the room.
Examples of glazing rooms in a private house
Bedroom
The combination of windows of various sizes and shapes within one room allows you to create not only an interesting interior, but also provide the room with the necessary level of natural light.



Living room
One of the most important premises of an urban private house or suburban home ownership is the living room. As a rule, this is a fairly large room, which boasts a whole set of windows of impressive size.

With the help of narrow high windows, you can give the interior a touch of European style. Typically, in English design projects, similar models of window openings are used.

Bathroom
In private homes, bathroom spaces can boast impressive sizes, unlike their urban counterparts, enclosed in urban standard apartments. And the consequence of this is, above all, the possibility, in principle, to install a window, and sometimes not one, and quite big.


Cabinet, library
In rooms where there will be active work, creativity, reading, it is necessary to ensure a high level of lighting, sometimes for this it is necessary to resort to the additional installation of windows.


Children's room
For children's bedrooms and playrooms, in addition to the issue with sufficient lighting and the possibility of airing, the security issue is quite acute. Currently, manufacturers of window profiles offer many options for “secret” locks that young children are unable to open on their own.






