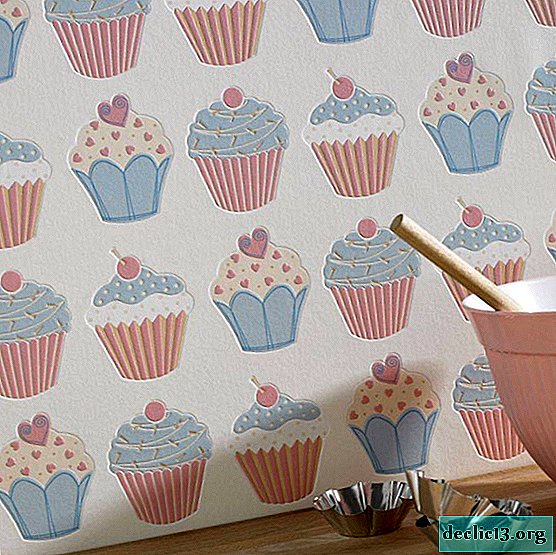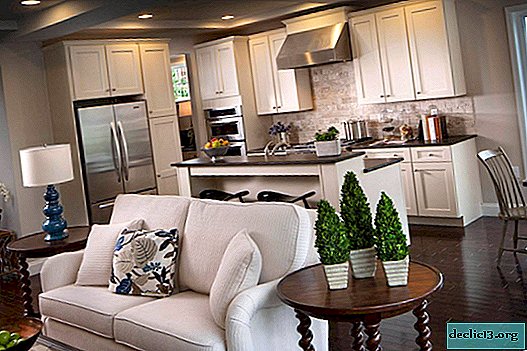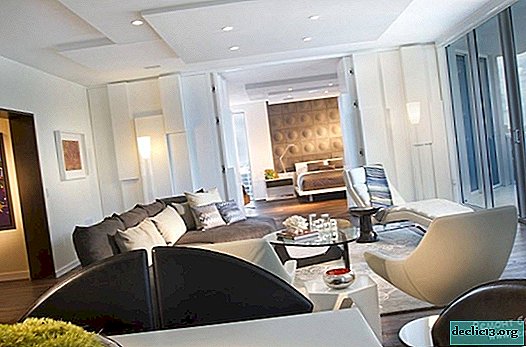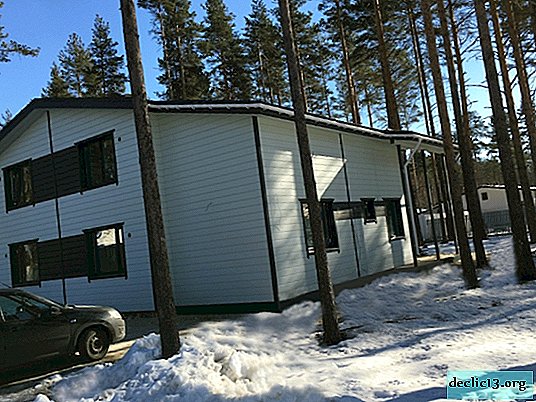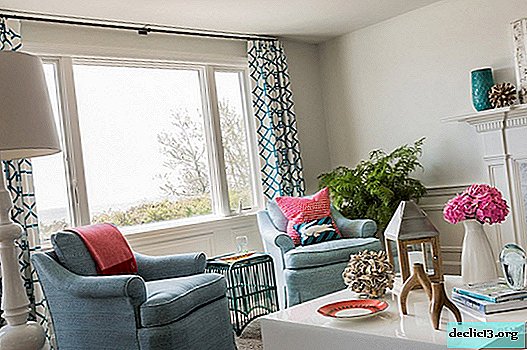Small attic apartment in the attic of a Paris house
We offer you a mini-tour of one unusual Parisian apartment located in the attic. The entire space of the original apartment is one long and not very wide room with a large sloping ceiling. But even in a space so complex in geometry, you can equip a full-fledged dwelling with the placement of various functional segments. And to do this not only with comfort and convenience, but also to issue in an attractive appearance.
Penetrating into the Paris apartments located in the attic, we find ourselves approximately in the center of a long room near the working area. A small office is located in an improvised corner formed by means of a low partition. To organize a modern workplace, you need very little space, a small console on one support, which is attached to the walls, a comfortable chair and the presence of an outlet - a mini-cabinet is ready.
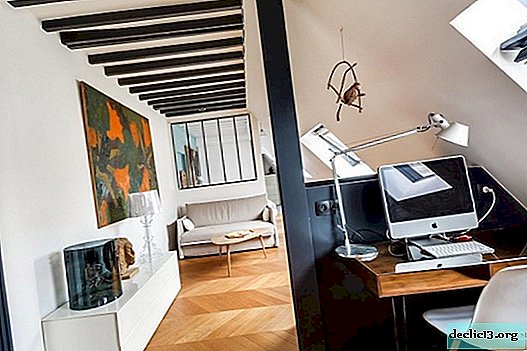
We just take a step out of the workspace and get into a small living room. Obviously, for a room with complex geometry, asymmetric and with a large sloping ceiling, a snow-white finish is the most preferable option. And light wood for a floorboard in this case plays "on hand" to a light interior. Black ceiling beams and frames of windows and glass partitions act as a contrast and a necessary accent of interior design. Compact furniture in a light, neutral palette allows you to maintain a sense of spaciousness even in such a small space. A bright artwork acts as a focal center and accent wall decor.

Further, behind the partition, half of which is made of glass, is the bedroom area. In this space, the usual snow-white finish is replaced by a light blue color of the wall at the head of the bed. Despite the abundance of light, neutral tones in the design of the berth, the entire area looks quite colorful, even bright.

On the other side of the mini-cabinet is the dining room and kitchen area. The dining segment is represented by a snow-white dining group with a round table and chairs from a famous designer. As for the kitchen space, it was possible to organize a kitchen set with an angular layout and a small island with an integrated sink. The countertop of the kitchen island is specially extended to accommodate two people for a short meal, for example, breakfast.

Using a dark blue-gray tint to decorate the lower tier of kitchen cabinets and snow-white open shelves on a light background, allows you to visually expand the space. The refusal to hang the upper tier of cabinets in favor of light shallow shelves made it possible to create a lighter and more relaxed image of a modern kitchen. In addition, this way you can put the most beautiful dishes on public display. Original pendant lights complete the image of a non-trivial kitchen space, the models of which use colors found in the interior of the kitchen.



