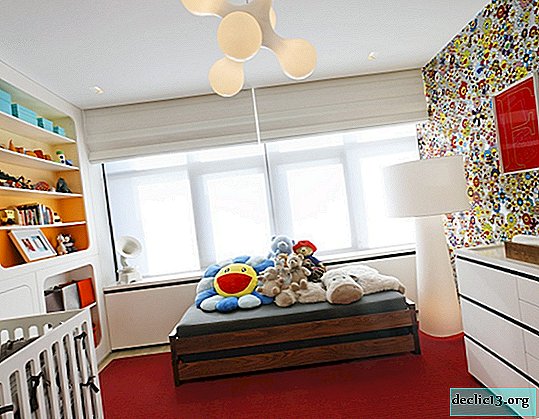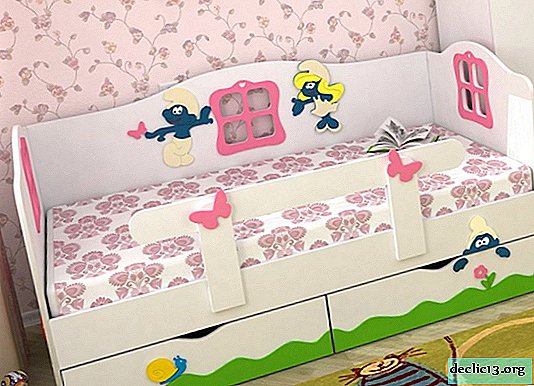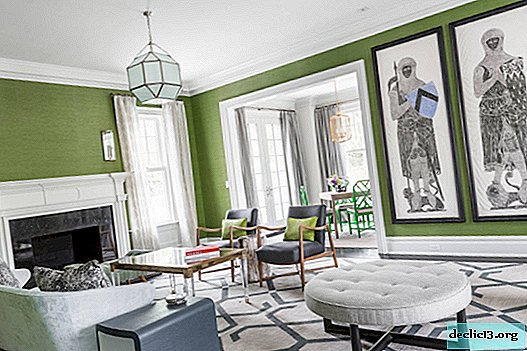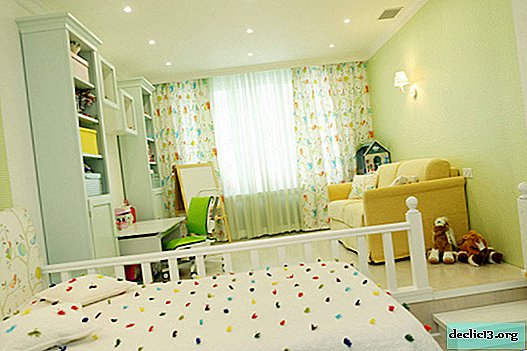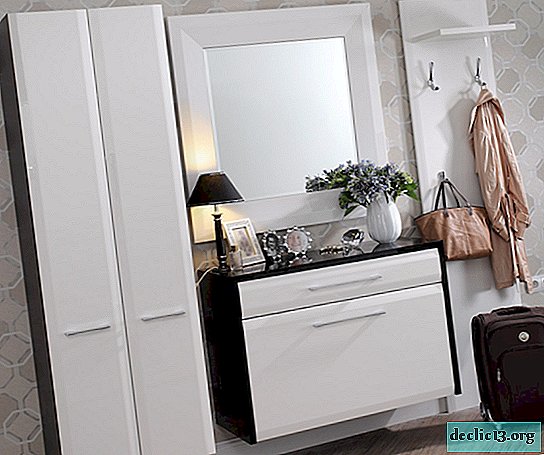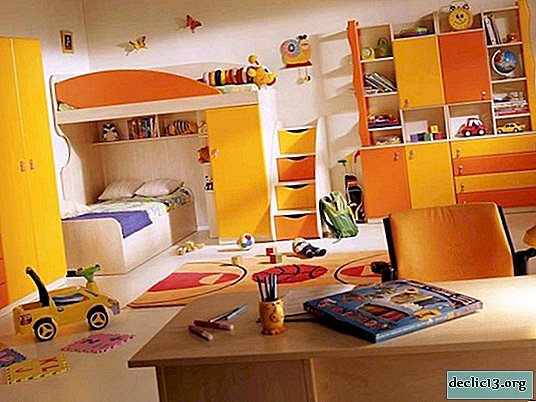Design project of a country house in Art Nouveau style
We bring to your attention a photo tour of the rooms of one country house, the design of the exterior and interior of which is based on the game of contrasts and the introduction of natural materials into modern design.

Approaching home ownership, it immediately becomes clear that its owners are practical and modern people. The facade of the home ownership with simple and clear lines, with a high level of geometricity, gives the impression of a reliable and capital structure, not devoid of external attractiveness.

In modern buildings of private houses, the combination of glass and concrete is increasingly dominant, but the use of a partial wooden finish allows you to add a touch of warmth, the motive of suburban life to the industrialism of the facade of the building.

Large panoramic windows and doors not only provide the interior of the premises with a sufficient level of natural light, but also the exterior of the home makes it easier and even nontrivial.

But let's take a closer look at the interior decoration of some rooms of this country house. And we will begin our small excursion with a living room, which combines the functions of a common room for relaxation and a dining room. The spacious room, decorated in a neutral color palette, is beautifully lit thanks to the large glass windows and doors that occupy almost the floor to ceiling space. The contrasting dark frames of windows and doors became a kind of decor for one of the snow-white walls of a spacious room. Using porcelain tiles as a flooring is a very practical move, given that there is access to the terrace and backyard from the living room.

Upholstered furniture with a rich shade of young grass upholstery has become not only components of the lounge area, but also its contrasting design element. Its simple forms and laconic design provide an opportunity to focus on a beautiful color. The living room uses several sources of artificial lighting, above each segment of the room there is its own pendant lamp. But near the TV zone, a reading corner was organized, and an arched floor lamp with chrome surfaces was installed here for local illumination.

The concept of creating an Art Nouveau design is always based on the convenience and comfort associated with an attractive appearance. In a country house, a cozy atmosphere is always a practical setting, a pleasant color palette, furniture and decoration, which does not cause trouble for the owners, is easy to operate and maintain. For example, a simple design coffee table and carpet, which is very easy to care for because of its artificial origin.


But even in a simple and somewhat minimalist setting, it is important to pay attention to the little things that make up the overall impression of the room. Crockery and coasters, textiles and sofa cushions - such additional interior items carry not only a functional load, but also serve as a decor for the space.



The original composition of the painted photo frames was the design of one of the snow-white walls of the living room. Such minor deviations from the traditions of stylistics, the use of one's own imagination, allows you to create not only unique, but also a personalized design of the room.

After taking just a couple of steps from the lounge area, we find ourselves in the dining room segment. A light, snow-white dining table on a metal frame and chairs with seats of a similar shade and wooden legs made up the dining group. In addition to the carpet, which highlighted the dining area, this functional segment of the room also has its own lighting fixture - a pendant chandelier of an unusual design, consisting of several shades in the floral style, made in different colors. This designer lighting fixture has become a real find for the dining area and its highlight.


The space filled with natural light with a snow-white finish seems even larger and more spacious. And against such a background, even pastel colors become accents, not to mention the dark design of window and doorways, candlesticks on a wooden chest of drawers and a small chair of original design.

To get into the kitchen, you just need to take a few steps from the living room, combined with the dining area. In a spacious snow-white room, only one wall near the working surfaces of the kitchen space is made as an accent - in dark emerald color. Due to the impressive size of the kitchen ensemble, taking up space from wall to wall and island, it was possible to place all the necessary household appliances, storage systems and work surfaces without using the upper tier of kitchen cabinets.

The combination of light facades of kitchen cabinets and dark-colored countertops not only brought contrast to the kitchen, but also added dynamism to the setting.


In the backyard of the suburban home ownership there is an open-air wooden terrace with comfortable and practical dining areas for organizing outdoor dining.

Another composition of wood in the form of a roomy table and benches attached to it can serve both for relaxation and as a dining group or venue for board games in the fresh air.



