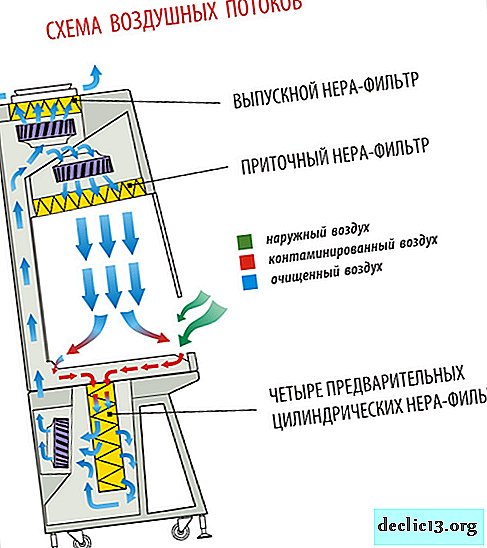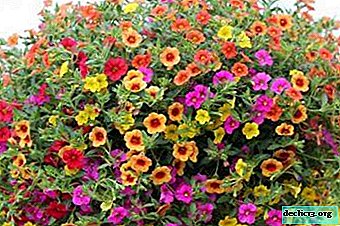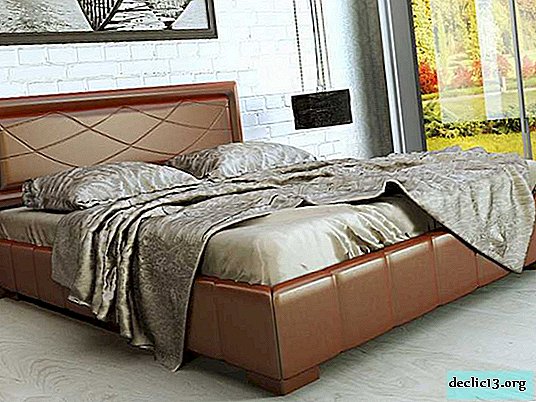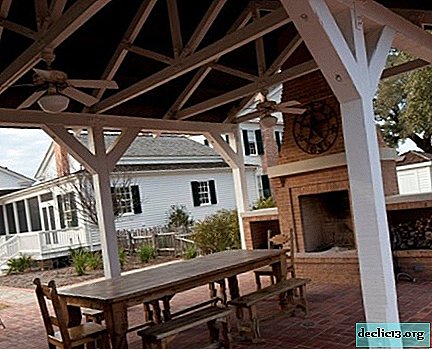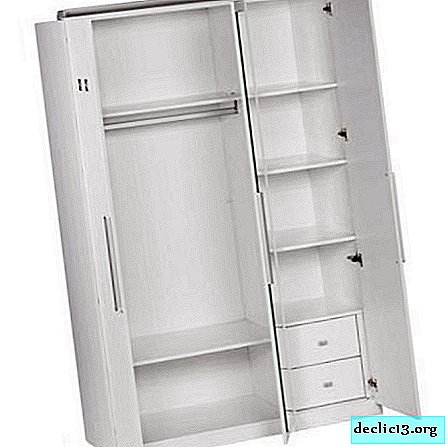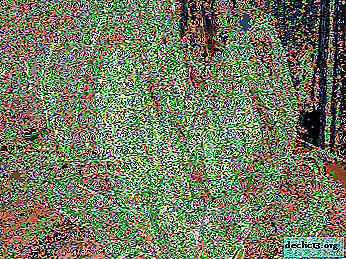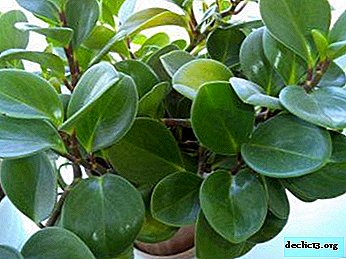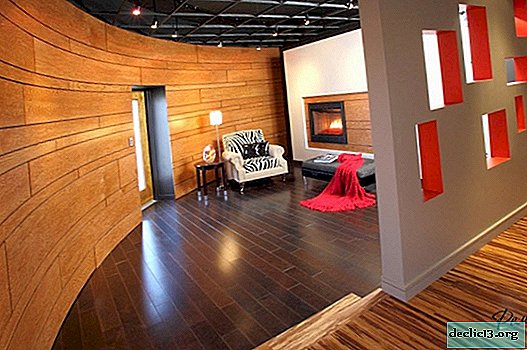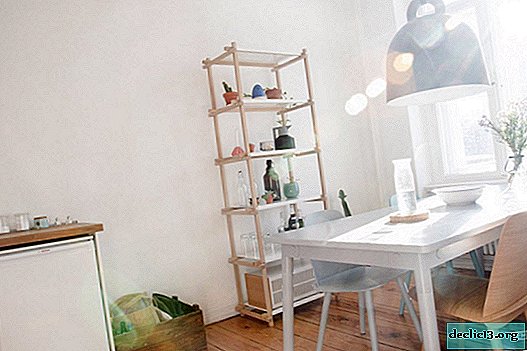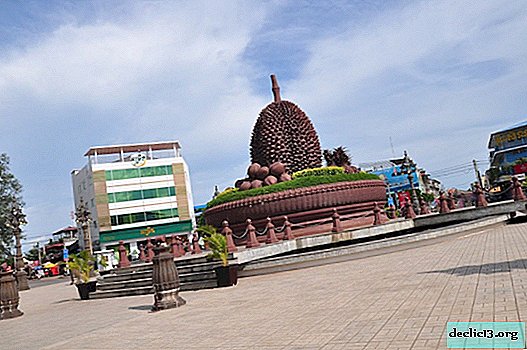Bright interior in a modern cottage
The modern private cottage, shown in the photo, features a unique facade design with clean attractive lines, at the same time strict and elegant, as well as an interior decorated in harmony not only with the exterior of the building, but also with the surrounding landscape. In the slang of architects, the absence of many decorative elements is called “clean” lines, the facades can “fly out”, but they always maintain balance and harmony with the general idea of the structure.
Such buildings correspond to the needs and good taste of the owners, who purchase houses both for permanent residence and for a comfortable rural holiday.


The main materials for the construction and decoration of the building in a modern style are glass, steel and aluminum, brick and concrete, the "cold" of which is balanced by the use of elements made of natural wood and stone.


An organic approach to construction, discovered by architects of the last century, remains in demand today. The inclusion of nature as an inextricable component of the living space provides better relaxation and restoration of strength.


The absence of a sea-ocean, river or lake is completely compensated by artificial reservoirs or a practical pool of a strict geometric shape.


If you were lucky enough to get a plot with a beautiful view (and now this is one of the most important requirements for suburban real estate), then huge windows-walls with white frames will freely let in the garden (corner of the forest, mountain panorama, flower garden), which will transform the interior of the living room, bedroom, children's room, study, home library, kitchen and dining room and bathroom.
 Landscape as an element of the interior of the veranda
Landscape as an element of the interior of the veranda





White color is a favorite tool of interior designers to make any room visually higher, more voluminous, to cause a feeling of fullness of space with air and light.


To avoid the oppressive effects of monochrome design, bright details are included in the interior. Covers for books and magazines, plastic chairs, children’s toys, and accessories — cushions or upholstery — play a spectacular color role.


Sliding walls in full height connect the areas located outside with the internal rooms, make the boundaries between them practically indistinguishable and serve to protect the interior from adverse weather conditions - rain and wind. The widespread use of glazing is also used inside the house to create a visual connection between separate sections of space.
 Glazing as a way to erase the boundaries between the interior and the environment
Glazing as a way to erase the boundaries between the interior and the environment


The conceptual approach in the presented project is expressed in the combination of 3 principles - nature, natural light and clean transparent air - under the dominant white color and all kinds of light shades.





